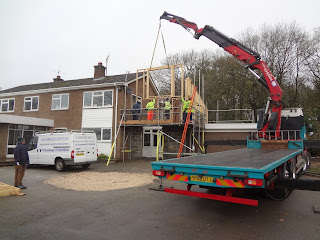Lifting work begins and the first panel is put in place.
Above, below and left show the new guest bedroom with its large window overlooking the garden.
The front section of the master bedroom goes into place with its large floor to ceiling window.
Right - standing in the master bedroom looking through the door to the dressing room and ensuite beyond.
Timber framing in place! The next job will be to board this out and stuff it with insulation. The guys intend to have his done and the roof on before they break for Christmas.
Below is the first floor plan and the new section formed today is to the right.








No comments:
Post a Comment