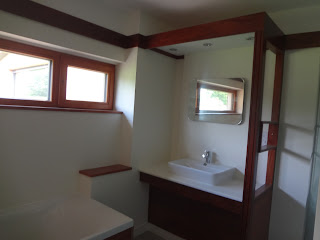First the exciting bit of this week's project has been the application of the purple cladding! The garage door will also be treated with this product from Rockpanel - the colour is RAL 3011 Brown red - so more aubergine than purple really! The fixing of this product has been brilliant and our thanks go to Frazer Carter Group for their meticulous work and attention to detail. Fitting in with the theme of this week's blog Rockpanel is a product that has achieved A+ BRE certification in the BRE Green Guide - A+ being the product with the best environmental performance. Just the sills to fix now (Saturday) and the white horizontal pelmet in this picture to be clad in grey aluminium - next week!
....... all through this project decisions have been underpinned by the mantra of reduce, re-use, recycle - but this is not always an easy thing to achieve. However, we have got some real successes - like the re-used light fitting and bench seating in the kitchen for example.
Reduce
The last few elements of the reduce agenda are now being put in place. (The reduce agenda is all about cutting the amount of fuel it takes to run the house - both in terms of heating oil and electricity.) These last elements are the loft insulation and we have just laid a 300mm layer insulation throughout the roof space (there was almost none in there when we bought the house). Building regulations currently require a minimum of 270mm. Next, because the scaffolding is finally down, we have been able to begin work on the flat roof above the garden room. This has a temporary cover over it and it doesn't have its full layer of insulation yet. It is interesting how the lounge and garden room are noticeably colder than the rest of the house because of this! Once this is done the house is completely wrapped in its insulation duvet and we should find, once all remaining drafts have been eliminated, that our use of heating oil is substantially reduced next winter. There is a new snug fitting back door to be installed and a few holes and gaps still to be tracked down and filled.
We have also used LED lighting throughout the property - both replacement bulbs in traditional fittings and some new LED light fittings in other areas. This, together with the solar thermal for the hot water, should reduce our electricity usage. The solar thermal has already been working well and providing us with piping hot water from even the shortest spell of sunshine.
Re-use
The re-use part of the agenda has been really good fun and some of the original features in the house have been kept, updated and refurbished. The staircase has been given a new lease of life as have the vanity unit and hardwood trims in the house bathroom.
 |
| Re- fitted vanity unit with new contemporary basin |
 |
| Panelling from the dining room re-used in the master bedroom |
 |
| Re-used book cases and children's desk (now my desk) in the garden room |
Recycle
The recycle part has meant many, many trips to the charity shops and the local authority recycling centre. On the downside it has been a disappointment to us that we have still had to send many skips of old building materials and general waste to land fill. It is a good job that projects like this don't happen often in the lifetime of this house. Finally, of course, there has been a lot of use of online auction sites both to sell our old items and to purchase some nice new mid century pieces for key positions in the house.
 |
| Ebay sideboard purchase - looking lovely!! |
 |
| - Latest purchase G Plan bedside tables |








