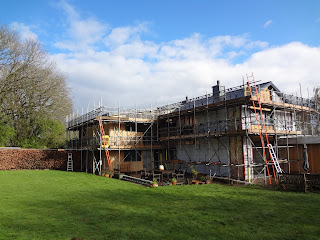 |
| The original 1960s house as a comparison |
This week has been almost all about the cladding. Finally it was time for the Rockpanel cladding to be applied.
This is the final part in the jigsaw and is being used to cover the parts of the original house that were built in brick. The new extension has been clad in aluminium (zinc finish - a bit stealth bomber!) and also in larch and the detail that was originally white on the 1960s house has been picked out in larch.
The weather has thrown everything at us this week wind, snow, hail, rain, cold... but the guys have worked on throughout with some brilliant attention to detail.
 |
| Window detailing and you can just see the colour of the cladding (pale grey) under its plastic wrap. |
The Rockpanel cladding is being applied by a specialist company, the Frazer Carter Group, based in Hessle - over the river in Hull. It is being stuck onto the timber battening beneath (I am told not to think sticking but rather chemical bonding!!) between the panels there is a thin black strip which gives a really nice detail. They are doing a seriously great job and it is their first application on a domestic property as they are much more used to working on offices and schools.
Inside the house the decorators are busy and now finishing the landing and bedrooms. the joiners have also been finishing off skirting boards and the remodelling of the original 1960s vanity unit in the house bathroom.
 |
| The dining hall about finished with its smart black detailing. |
 |
| The remodelled vanity unit taking shape |
The electrician has also been on site this week continuing the replacement of all lights with much more energy efficient LED lighting - Reduce!! This includes replacing the tubes under the pelmets in the dining room and lounge with LED strips - a nice 1960s feature. The electrician also commissioned the crucial MVHR system - lots about this in earlier posts - and, after a couple of hiccups, it is quietly whirring away now extracting the hot stale air from the kitchen, bathrooms and landing and replacing it with fresh, filtered air that has been slightly warmed (in the heat recovery bit!) and that is blown gently in to all the bedrooms and living areas. Brilliant!
By the end of next week all the work inside the house should be about finished and it will just be outside details and landscaping - OH we are so near the end now!!!! We can't wait for the scaffolding to come down.......

































