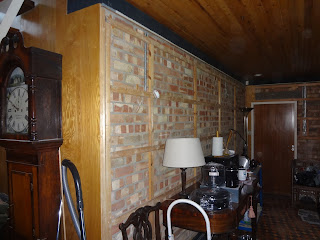Monday saw the low point in our living conditions as the wall between the lounge and the new garden room extension was removed. In fact, the whole week has been very, very testing with frequent dust storms and cold temperatures but surely, from now on, the only way is up! I spent the week working,off and on, in the dining room which was the only habitable space. However as it was a thoroughfare to various points within the house for the 4 van loads of contractors who were on site I had to wear a fleece (1 degree outside) and have the dog tied to my leg so he didn't escape! We also went out a lot and put the dog into kennels for a couple of days so that he was safe.
 |
| The original outside wall of the house - which had to go! |
 |
| ...and here is the new lounge with the wall removed |
Almost all of the work has been going on inside the house this week with electrician, plumber, plasterers and joiners on site. The fitting of some of the original interior fittings continues with my library and desk in the corner of the garden room.
 |
| my library and desk begin to take shape |
 |
| the TV room/snug gets plastered out and a new door |
All the bathroom fittings are now on site and the new lighting is in place upstairs. Work in the kitchen hasn't moved forward much this week, but the dishwasher is in place, skirting boards are on and the worktops were delivered this evening. I hope that next week will will see a lot of progress in this vital part of the house.
So.....Friday night and we have hoovered and dusted ourselves a space to sit by the fire, poured a drink and breathed a sigh of relief that what could have been the worst week of the build so far is over!































