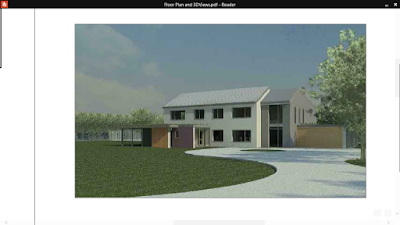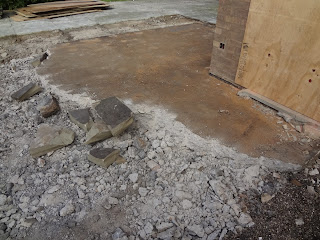The other big job that is now complete is the inserting of a steel beam that will support the first floor when to new garden room extension is knocked through into the current sitting room. - exciting as this is going to be a glorious room with such great views of the garden.
 |
| Steel beam from which the joists will be hung next week when the roof goes on |
 |
| Ground floor plan - not quite the latest tweak but you get the idea. |
So next it is the joiners turn and they will arrive on site on Monday for the flat roof of the garden room and the first floor extension.
In the meantime we have been busy with those decisions again - or at least gathering samples and ideas to help us make some decisions, This week has been about bathrooms and lighting - important so we get the plumbing and electrics in all the right place. However I have also been enjoying myself with paint colours and floor coverings - a long way off I know!
Tonight I will be back on Ebay - selling this time as we have some things that the builders have removed that might be of use to someone. The most interesting of these is a explosion proof light fitting from the garage!!! What! you don't have one of those?



























